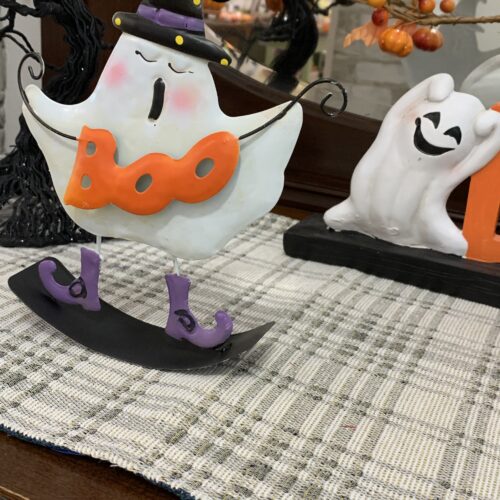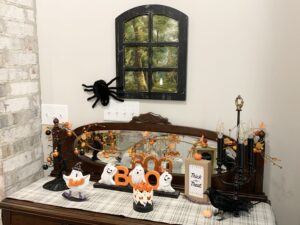This house plan stands out for its elegant beauty. The outdoor living space is seriously SERIOUS.

I love the greys and whites mixed in with the wood posts.
Step inside. See the spiral staircase in the foyer. As your eyes scan the den, catch a glimpse of that lanai.
Are you dream of a grilling party, yet?
this plan is and entertainers dream home.
This page contains affiliate links. I may make a commission, at no additional cost to you.
Do you need a primary closet that is as big as a bedroom? Ok. ✔️ It’s covered, here in this floor plan.
This plan is an all-around WOW.
And did you say you needed a porch that is right off the utility room? Do a little laundry. Sip a little mint julep. Ha.
The open floor plan is what dreams are made of. And a three car garage.
A breakfast nook and a dining room. A pantry and a butler pantry. What, what?!
A storage area and a work bench above the stairway…
…the stairway that goes to the separate bonus area above the garage.
This plan just gets better and better, the more I study it.
Veranda in the front. Side porch off the study that leads to the lanai.
Windows, windows, windows in the family room overlooking the outdoor living spaces.
I’m ready for that barbecue now.
What do you think? I would love to hear what you like about this plan.
Check out this gorgeous farmhouse plan, too.




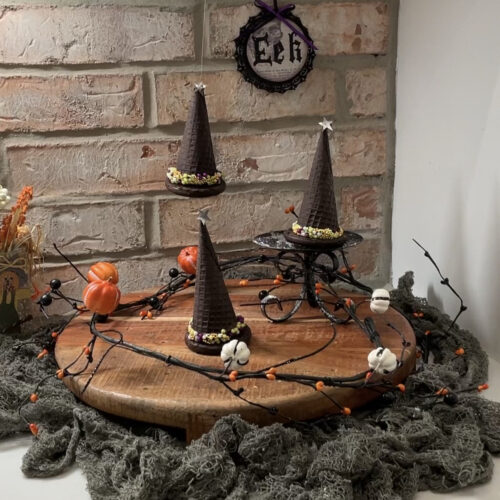
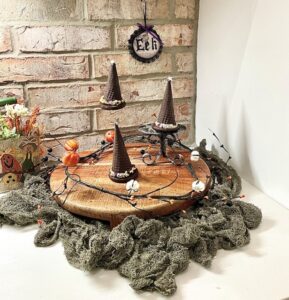
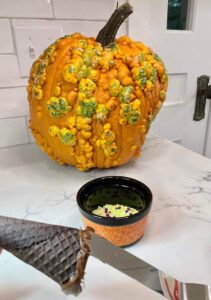
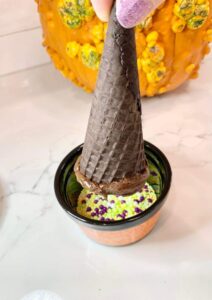

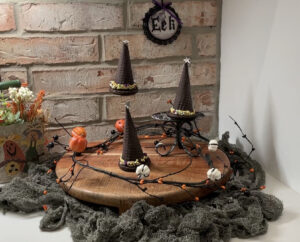
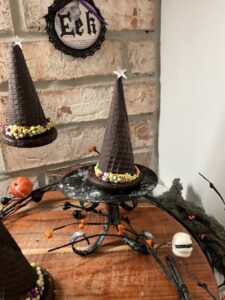
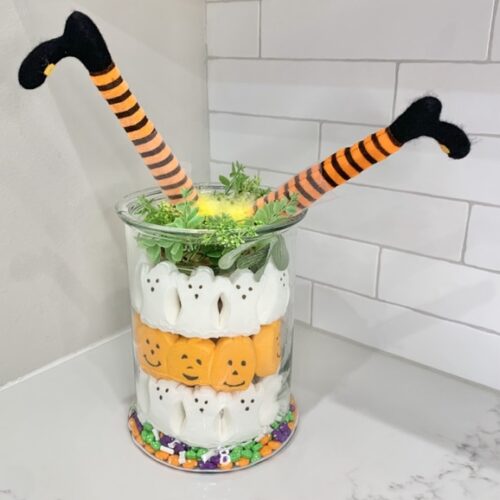

 Begin by placing a clear drinking glass in the center of the large glass centerpiece.
Begin by placing a clear drinking glass in the center of the large glass centerpiece.
